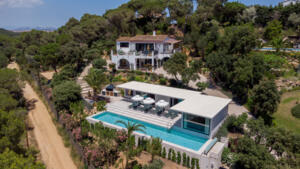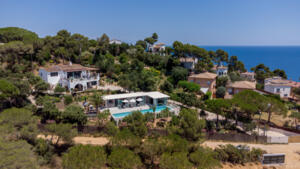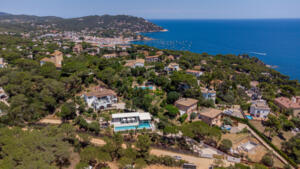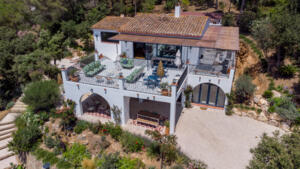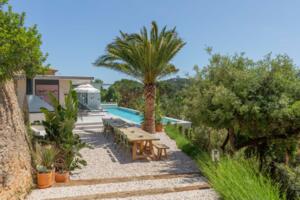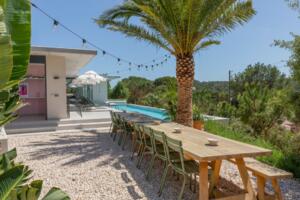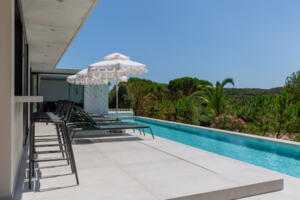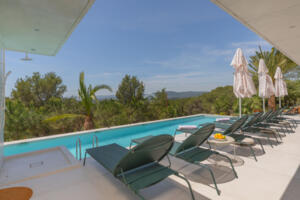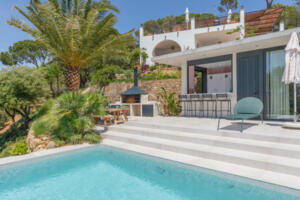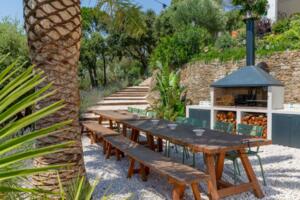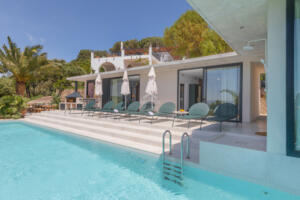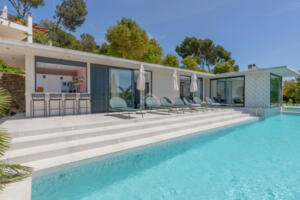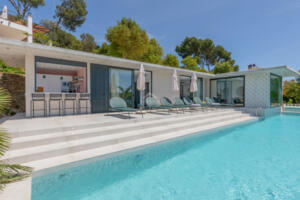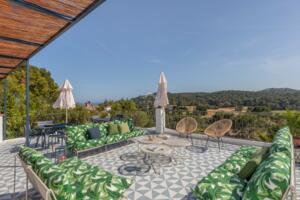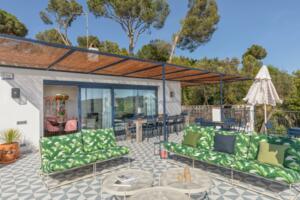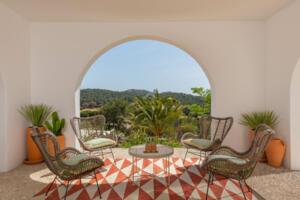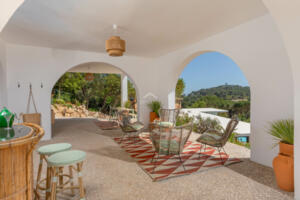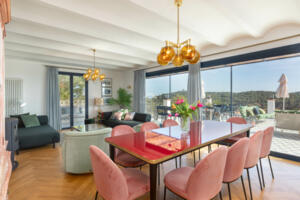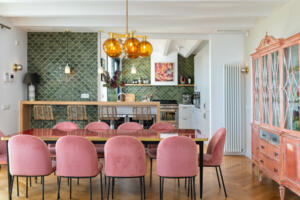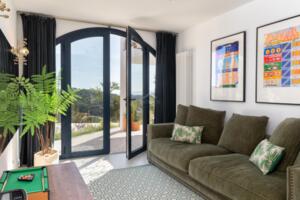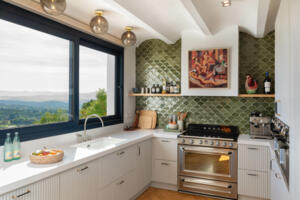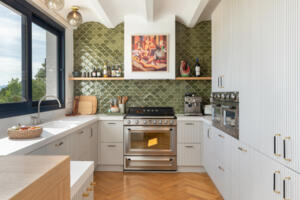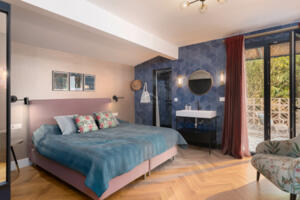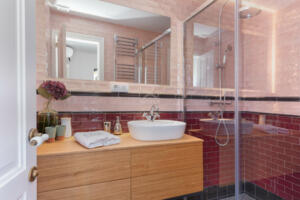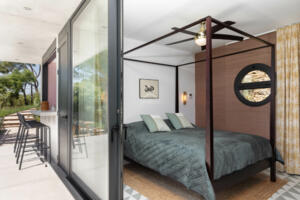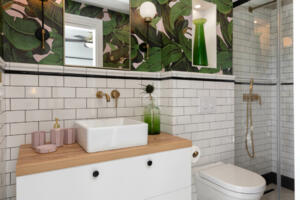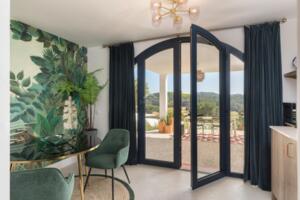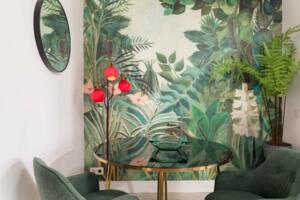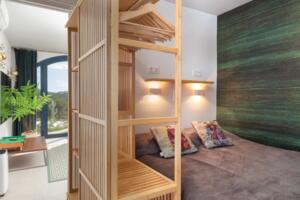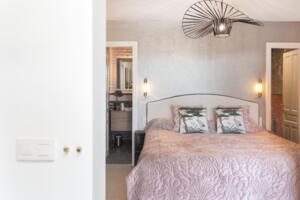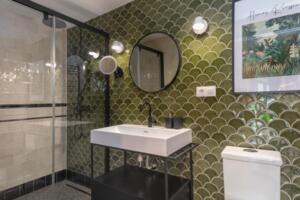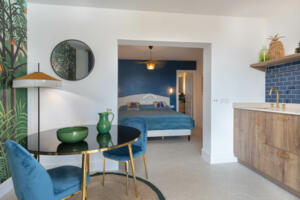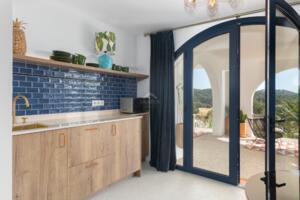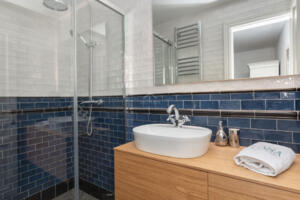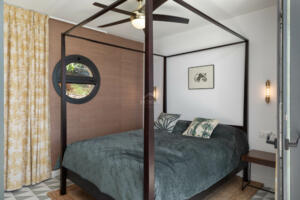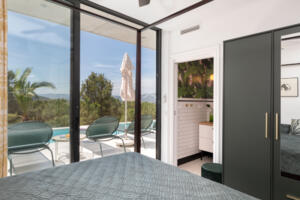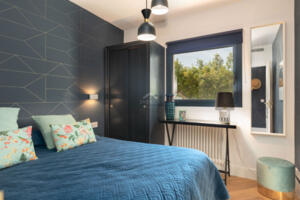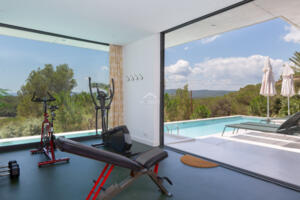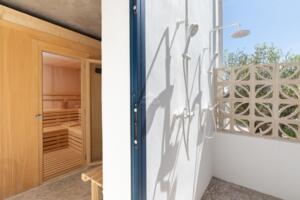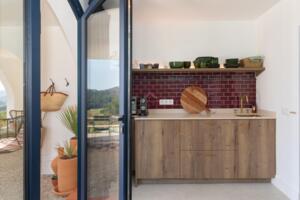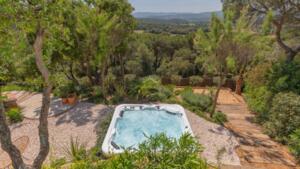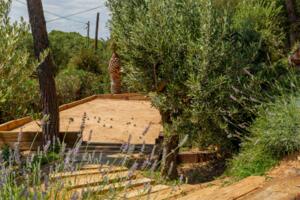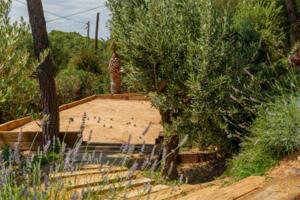Property details ref. 2204
Exclusive property with panoramic mountains and sea view in Calella de palafrugell
Ref. 2204
Calella de Palafrugell
Description
Exceptional property completely renovated in 2022 located in the Golfet area, near the Cap Roig Botanical Garden, in Calella de Palafrugell. The house is distributed in two bodies: the main house and an annex in the pool area. The main house is made up of two floors; On the ground floor we find three double bedrooms with en-suite bathrooms and an outdoor living room with jacuzzi and sauna; On the upper floor we find the fully equipped kitchen with Smeg appliances and two double bedrooms with access to the terrace of more than 150 m2, 1 bathroom. In the pool area we find an annex equipped with a barbecue, bar area with kitchen, gym, sauna, two double bedrooms en-suite bathrooms. The house is equipped with an aerothermal heat pump, solar panels and has a charging point for electric cars.
View more
3.200.000 €
Conditions of this rate
Cancellation policy
Features
Type |
Villa |
|---|---|
Town |
Calella de Palafrugell |
Zone |
El Golfet |
Construction year |
1900 |
Capacity |
6 People |
Rooms |
7 |
Property meters |
412 m2 |
Parcel meters |
2320 m2 |
Bathrooms |
7 |
Parking |
Yes |
Garage |
Yes |
Swimming pool |
Private swimming pool |
Views |
Sea views |
Distance to the sea |
500 metres |
Distance to the center |
2km. |
Price m/2 |
7766 €/m2 |
Energetic rating

127
21
Equipment
Ducha: 7
Swimming pool
Seaview
Parking
Garage
Diesel heating
Air conditioning
Built-in wardrobes
You may also be interested

Ref: 2200
Calella de Palafrugell
6
7
572 m2
3000 m2
9.440,56 €/m2
Incredible isoleted house with sea views, located a few meters from the beach and the center of Calella de Palafrugell. Oriented to the south, surrounded by a well-kept garden, built in 2017 with top quality materials and distributed over two floors plus a garage.
On the main floor we find the hall, an office and a toilet. Next to it, we enter to the day area, with a large open space with a dining - living room with fireplace and semi-opened kitchen with utility room. Finally, a master suite with a dressing room. All those spaces have access to a large terrace, with a porch with barbecue to enjoy summer and winter nights.
On the top floor, four suite-style rooms, all with access to a pleasant terrace overlooking the garden and the sea.
On the lower floor, a garage for two cars with storage space and a last bedroom suite also used as a TV or games room.
Outside, large terraces, fantastic heated infinity pool, chill-out area and large garden with games area. The property has an alarm, automatic irrigation, generalized home automation control and blinds with electrical system.
5.400.000 €












































